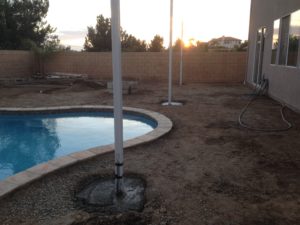Alumawood with Steel
- 3×3 Steel Posts-Clover leaf or Square Steel Posts (video1 / video2)
- Footings-Freestanding or Increasing Post Spacing (post)
- Steel C-Beams-12GA and 16 GA – 20’/24’/30’/40′ (video)
Standard patio covers- no steel needed
Increase post spacing with steel posts/headers

