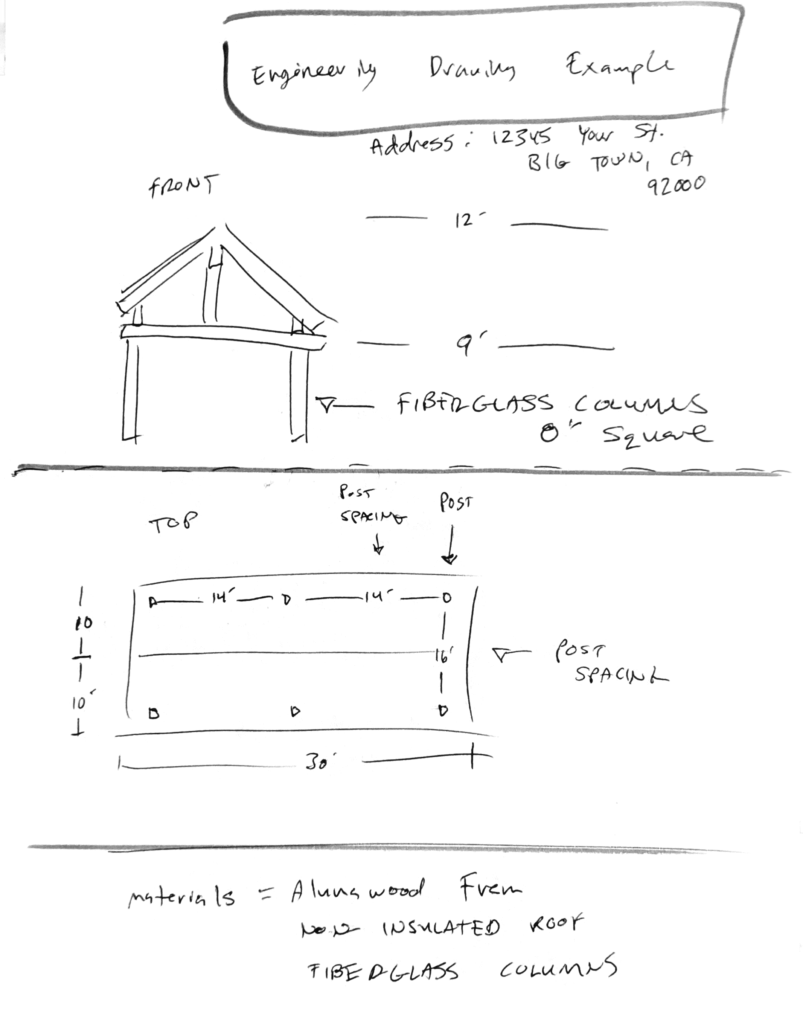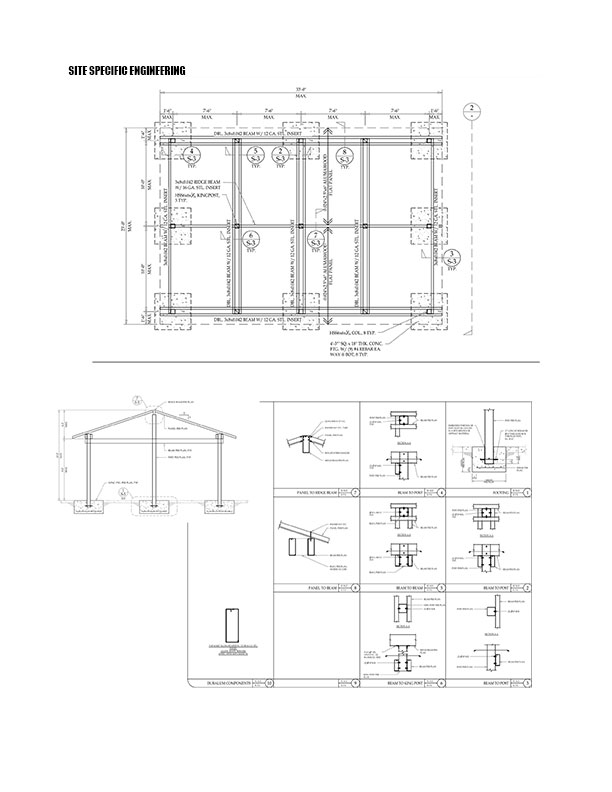Engineering Drawings
To submit site-specific engineering please provide the following.
- Drawings of the structure (elevations, width, length)
- Materials being used (alumawood, non-insulated, 3″ insulated, 2×3 lattice)
- Address of the building location.
- Local building requirement (10lb live load / exposure C / 110 mph)
The more information you have the better the engineers can complete your projects calculations. Anything missing will just lead to more request for the information and longer turn around times.
Here is an example:


